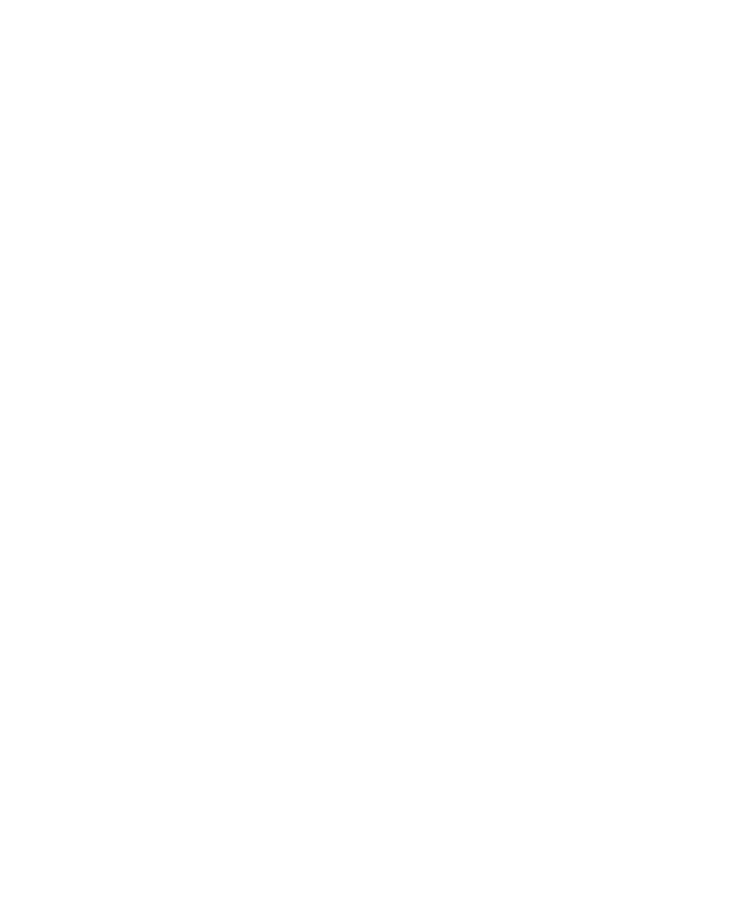Whether you have a DJ or a band an event often needs to have a dance floor. A dance floor defines a space as the “dance space” and often people are just more comfortable dancing in a designated space. It also acts as a way to bring people together for a common activity.
Having dancing at an event is a lot of fun!
How large a dance floor do I need?
The first thing to think about is how many people will dance at your event. Every event is different. You know your guests better than anyone, but typically, only about 50% of your guests will dance at any given time.
How much space is needed per person?
The industry standard is about 4 to 4.5 square feet of space for each person or 8 to 9 square feet for each dance couple. If you are hosting an event for 50 people, you can anticipate 25 people or about 12 dance couples on the dance floor at a time. (Some people dance by themselves too!)
What size are the dance floor panels?
Dance floor panels are usually rented in increments of 2’x2′, 2’x4′, 3’x3’ or 4’x4′ panels. Therefore each panel is 4, 8, 9 or 16 square feet. The 2’x4′, 3’x3′ or 4’x’4′ panels are generally enough space to accommodate two or more individuals.
Now follow these steps:
- Multiply the number of dance couples you think you will have by the number of panels you might need.
- Ask if there is a certain shape you need to create such as a square or rectangle so even if your calculations come to 7 panels you may need to order 9 to make a square.
- Find out if there is a maximum size dance floor that can be installed due to space availability. So even if you wanted a dance floor of 15 panels you might only have room for 12 panels.
One other item you should ask about are transitions. These are small “ramps” that go around the edge of the stage to help ensure your guests don’t trip as they walk onto the dance floor. Your dance floor should include transitions for the safety of your guests.
Rowe Events can help you with all your dance floor needs from wood dance floors to LED dance floors!
